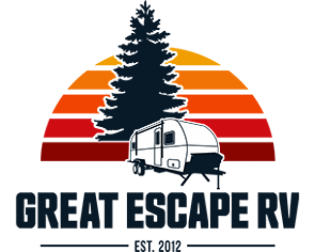| RV Type | Fifth Wheel |
| Status | Used |
| Stock No | u788 |
| Length | 31.1 ft. |
| Weight | 8015 lbs. |
| Sleeps | 4 person(s) |
| Int. Color | N/A |
| Slideouts | 2 |
| Exterior | 31.1 ft. |
| Roof Type | N/A |
| Leveling | N/A |
| Suspension | N/A |
| Fresh Water | 55 gals. |
| Grey Water | 74 gals. |
| Black Water | 42 gals. |
Step inside this Keystone Springdale FW and see just how easy camping in model 253 can be. This unit features dual slides for added interior, a rear entertainment layout, and front private master bedroom. As you enter there find the kitchen straight ahead featuring a sink, counter space, three burner range, and refrigerator. There are overhead cabinets for all of your storage needs, plus some lower cabinets too. To the left of the entry door there is a booth dinette and tri-fold sofa which can easily create additional sleeping space at night and provides ample seating during the day. The rear wall offers a full entertainment area with TV, storage, and fireplace with back-lit surround. Continue around the back side to a second slide out that features two recliners and an end table between. Head up the steps to the right of the entry door and find a side aisle bath on your left. The bath features an angled shower, toilet, sink, and linen cabinet. Continued down the hall and find a private front bedroom with queen size bed, dual bedside closets and nightstand, plus so much more!





















