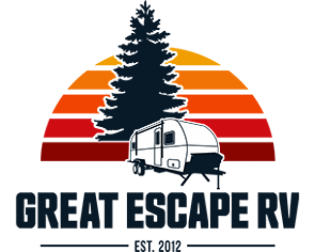| RV Type | Fifth Wheel |
| Status | Used |
| Stock No | U786 |
| Length | 31.9 ft. |
| Weight | 8310 lbs. |
| Sleeps | 4 person(s) |
| Int. Color | N/A |
| Slideouts | 3 |
| Exterior | 31.9 ft. |
| Roof Type | N/A |
| Leveling | Electric |
| Suspension | N/A |
| Fresh Water | 73 gals. |
| Grey Water | 29 gals. |
| Black Water | 29 gals. |
Exterior
Construction Standard
Body Material Aluminum
Sidewall Construction Fiberglass
Number of Doors 1
Sliding Glass Door No
Slideouts Standard
Number of Slideouts 3
Power Retractable Slideout Yes
Awning Standard
Number of Awnings 1
Power Retractable Awning Yes
Screened Room No
Leveling Jacks Standard
Leveling Jack Type Front Manual / Rear Power
Sky Light Standard
Roof Vents Standard
Exterior Ladder Standard
Exterior Shower Standard
Exterior Grille Optional
Pass-Thru Storage Standard
Rear Bumper Drain Hose Carrier Standard
Awning Length (ft/m) 20 / 6.1
Interior
Kitchen / Living Area Standard
Kitchen / Living Area Flooring Type Carpet / Vinyl
Kitchen Table Configuration Bench Seats
Kitchen Location Center
Living Area Location Rear
Layout Oven / Stove
Number Of Oven Burners 3
Overhead Fan
Yes
Microwave Oven
Standard
Refrigerator
Standard
Refrigerator Size
Mid-Size
Refrigerator Power Mode
Electric / Propane
Sink / Faucet
Standard
Sink Cover / Cutting Boards
Standard
Sofa
Standard
Number Of Sofas
1
Sofa Material
Cloth
Recliners / Rockers
Standard
Number Of Recliner / Rockers
1
Material
Cloth
Beds
Standard
Max Sleeping Count
6
Number Of Queen Size Beds
1
Number Of Convertible / Sofa Beds
2
Master Bedroom
Standard
Master Bedroom Flooring Type
Carpet
Master Bedroom Door Style
Conventional Door
Full Size Master Bedroom Closet
Yes
Master Bedroom Mirror Doors
Yes
Master Bedroom Shades / Curtains
Yes
Master Bedroom Location
Front
Bunkhouse
No
Bed Spreads
Standard
Bathroom
Standard
Number Of Bathrooms
1
Bathroom Flooring Type
Vinyl
Bathroom Location
Center
Toilet
Standard
Toilet Type
Porcelain
Shower
Standard
Door Type
Plastic / Glass
Bathroom Sink
Standard
Bathroom Medicine Cabinet
Standard
Bathroom Mirror
Standard
Bathroom Vent / Fan System
Standard
Ceiling Fan
Standard
Power Vent Fan
Standard
Oven Depth (in/mm)
21 / 533.4






























