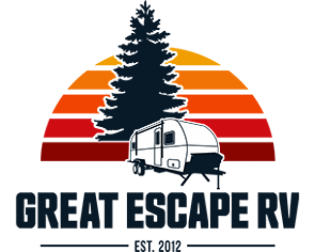| RV Type | Travel Trailer |
| Status | New |
| Stock No | N1313 |
| Length | 32.9 ft. |
| Weight | 5350 lbs. |
| Sleeps | 9 person(s) |
| Int. Color | Ashwood |
| Slideouts | 1 |
| Exterior | 32.9 ft. |
| Roof Type | N/A |
| Leveling | Manual |
| Suspension | N/A |
| Fresh Water | 45 gals. |
| Grey Water | 32 gals. |
| Black Water | 32 gals. |
Connect SE is the ultimate travel trailer offering spacious floorplans, yet is still lightweight enough for the adventure of your dreams. In Connect SE, you’ll find that exploration has all the comforts of home.
KEY FEATURES:
- Exterior docking station
- RV Airflow system
- OneControl monitor/switch panel
- Lamilux exterior fiberglass w/UVA & UVB resistant gelcoat
- Tufflex roof w/lifetime warranty
The 261BHSE is a brand new floorplan, and we are super excited about this one!
This unique bunk layout has a set of bunks positioned across the back of the trailer, with a 70" sofa positioned neatly in front. nestled in the slide out is a U-Shaped dinette, and an 8 cubic foot dual gas/elec refrigerator. The full kitchen boasts a single basin sink, 3 burner cooktop stove with oven, microwave, and ample counter space.
The mid bathroom houses a 30" x36" shower, foot flush toilet, single basin lav, and a corner linen closet. A sliding pocket door goes directly into the bedroom where you will find a 60 x 75 Queen bed, hanging closets on either side and windows that allow for cross ventilation.
Come see it on the lot today. No hidden fees, just add the tax!
























