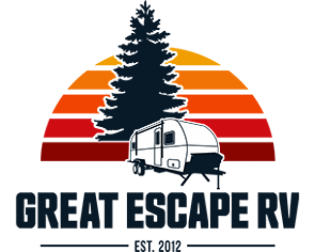Selling Price
$Call
OAC
$222/bi-wk
Financing is available
Warranty is available
| RV Type | Travel Trailer |
| Status | New |
| Stock No | N1334 |
| Length | 32.3 ft. |
| Weight | 7753 lbs. |
| Sleeps | 4 person(s) |
| Int. Color | Malibu |
| Slideouts | 1 |
| Exterior | 32.3 ft. |
| Roof Type | TPO |
| Leveling | Manual |
| Suspension | N/A |
| Fresh Water | 40 gals. |
| Grey Water | 40 gals. |
| Black Water | 27 gals. |
The 28VIEW offers standard hung fiberglass exterior and solid surface countertops. Features a 7ft island with waterfall edge and barstools that help account for 17 linear feet of countertop space. Couple that with 95.5 square feet of windows and an amazing view this is a wonderful couples’ unit. The extra-large hidden pantry provides room to store whatever you may need.
Standard Features;
- Exterior Speakers
- Window Valance Package
- 12" x 48" Bedroom Room Window
- Huge 48" x 12" Kitchen Window
- 30" x 22" Egress Window Rear Wall on Double over Double Bunk Model
- Fitted Sheet in Bedroom w/ Evergreen Mattress
- Arcadia Series Soft Shower Door (Most Models)
- 7-Way Plug Holder
- Shower w/ Surround (Size Varies by Model)
- Slide-Out Awning Prep
- Tablet Compatible USB Ports in Bedroom and Bunks
- Grey "Teddy Bear" Bunk Mattress
- 30 Amp Service w/ 13.5K BTU A/C
- Standard Cable/Sat Ready
- Microwave
- 6 Gal. Gas/Elec DSI
- 3 Burner Cook Top
- Pass Thru Storage
- Diamond Plate Rock Guard
- KING OmniGo HD Television Antenna Prepped for: KING WiFi Range Extender, KING LTE Cell Booster and KING Satellite Antennas
- Water Heater By-Pass
- Central Switch Command Center
- Cable/Antenna Hookup on Door Side
- Flush Mount Water Heater Cover
- 11 Cu. Ft. Frost Free Double Door 12-Volt Refrigeator
- Concrete Seal w/ Stretch Hex Backsplash (Kitchen)
- 24x40 Shower w/ Surround & Arcadia Door IPO Tub (Select Models)
- Light Switch in Bedroom, Bunkroom, & Living Room
- MORryde™ StepAbove Triple Step (Main Door Only) (N/A 36VBDS)
- 30x20 Door Side Baggage Door w/ Smooth Fiberglass for Dry Erase Board Capability
- Slab Door on Bed Riser w/ Removable Netted Laundry Bag
- LED Strip Lighting Under Entertainment Center
- Chalk Board Bottom Side of Flip-Up Bunks (Select Models)
- Skylight Over Shower
- Residential Inspired Bathroom Vanity
- Dimmer Light Switch for Living Area Main Lights
Construction Advantage:
- 8" Tongue & Groove Plywood Floor Decking
- Dicor PVC Roof Membrane
- Powder Coated I-Beam Frame
- 3/8" Roof Decking (Walk-On)
- Cambered Chassis
- Nitrogen Filled Tires
- 2" Wall Construction, 16" (or less) on Center
- Aerodynamic Front Radius Profile
- .040 Smooth Aluminum Front Cap
- Triple Seal Slide-Out System
- 5" Bowed Truss Roof Rafters
- 2" x 2" Floor Joists 12" on Center
- 13 Ply Cross Micro-Laminated Beam Header Above Slide-Out
- Seamless Holding Tanks
- Color Coded Water Lines
Come see this unit on the lot today! No hidden fees, just add the tax!





























