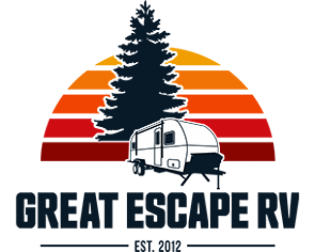| RV Type | Travel Trailer |
| Status | New |
| Stock No | N1301 |
| Length | 28.1 ft. |
| Weight | 5770 lbs. |
| Sleeps | 5 person(s) |
| Int. Color | Ashwood |
| Slideouts | 1 |
| Exterior | 28.1 ft. |
| Roof Type | TPO |
| Leveling | Manual |
| Suspension | N/A |
| Fresh Water | 45 gals. |
| Grey Water | 32 gals. |
| Black Water | 32 gals. |
*** DISCLAIMER- SHOW PRICES WILL END FEBRUARY 20, 2023 ***
Connect is modern and sleek with an affordable price tag! It comes standard with a king-size bed, residential-size kitchen, and entertainment center. The 241RLK Is one of the most popular Connect Floorplans, as it has a desirable rear living layout, spacious kitchen with optimum counter prep space, and a single slide out with a booth dinette.
The full 3 piece bathroom is well appointed with a foot flush toilet, stand up corner shower with shower surround, a single basin lave with a medicine cabinet overhead, and ample storage. The cheater en suite door leading in to the master bedroom is another added bonus, and the master bedroom houses a 70" x 80" KING sized bed, with hanging closest on either side, and storage under the bed.
This unit has an 8CF dual gas/electric refrigerator, a Tri-Fold sofa, Solar roof top prep and Goodyear Tires.
Come see it on the lot today! No hidden fees, just add the tax!
KEY FEATURES:
- Exterior docking station
- Solar roof prep
- RV Airflow system
- OneControl monitor/switch panel
- 82" Interior ceiling height































