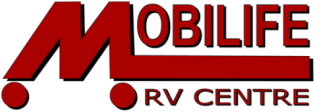Special Price
$84,900
MSRP
$127,437
OAC
$399/bi-wk
Financing is available
Warranty is available
| RV Type | Park Model |
| Status | New |
| Stock No | 8524 |
| Length | 39.0 ft. |
| Weight | 11009 lbs. |
| Sleeps | 6 person(s) |
| Int. Color | N/A |
| Slideouts | 5 |
| Exterior | 39.0 ft. |
| Roof Type | Rubber |
| Leveling | N/A |
| Suspension | N/A |
| Fresh Water | N/A |
| Grey Water | N/A |
| Black Water | N/A |
Sierra Destination Trailers
The 403RD is a paradise, offering two separate sliding glass patio doors to invite natural light inside. The rear den arrangement allows ample space for entertaining. Two hide-a-beds and theater seating offer plenty of sitting space. The kitchen is equipped with an island, full pantry and buffet style solid surface countertops. Along with a full walk in shower this unit offers a wardrobe slide for hanging clothes. This unit is also prepped to add a separate washer and dryer unit for long stays.
Standard Features (2024)
Exterior
- Lippert auto adjust brakes
- MORryde entry step or Radius triple steps with 9” riser
- Underbelly Armor
- Electric awning with LED light strip
- Gel coated color matched exterior fiberglass
- 30 lb. double LP tanks with auto change over
- Detachable hitch
- 60” Dual pane patio door, tinted
- Enclosed and heated dump valves
- Large tinted windows with 80/20 UV prohibitor
- 16” Radial tires
- Automotive-style fender skirts
- Hitch light
- Porch light with interior switch
- 2 exterior speakers
- Rain gutters with extra-long drip spouts (prevents black streaking)
- Exterior folding grab handle
Interior
- 3.7 cu. ft. Free Standing Range with 4 Burners
- 19 Cubic FT Stainless Refrigerator (12V)
- Stainless steel kitchen package
- 50” flat screen TV
- Washer/dryer prep
- 99” interior height with 6’4” slide heights
- Memory foam mattress
- Residential stain resistant carpet
- Two color coordinated interiors
- Full extension ball bearing drawer glides
- Stainless steel under mounted kitchen sink
- Handmade cabinetry with screwed lumber core stile construction
- Solid surface kitchen counter tops
- Recessed residential LED lighting throughout
- Fiberglass one-piece shower with folding teak seat
- Upgraded adjustable shower head with shelves
- Accent lighting over dinette
- Walk-in shower (select models)
- Crown molding over kitchen cabinets
- Extra-large picture windows throughout
- Vented side windows in slide outs
- TV antenna with booster
- Rustic Plank pattern linoleum
- Solid wood drawer fronts with birch sides
- Upgraded raised panel cabinet doors with designer rails
- Bedroom slide out fascia
- Residential carpeting
- Trash receptacle in kitchen
- Ceiling fan in living room
- Hide-a-bed sofa with tri-fold
- Designer window treatment accented per decor
Appliances/Systems
- Ducted 15K A/C
- Dual 15,000 BTU Air Conditioners
- 60,000BTU tankless water heater
- Interior thermostat for heating and cooling
- Flush floor hydraulic slide outs (per floorplan)
- Satellite and cable hookup with RG-6 cable for high quality picture
- Porcelain foot flush toilet
- Full coach water filtration system
- 65 Amp converter
Construction
- Welded aluminum-framed, vacuum bonded laminated superstructure
- 2" x 3" floor joists 12" on center
- 5/8" tongue & groove plywood floor decking
- 3/8" roof decking
- Cambered powder coated frame with rust prohibitor
- Underbelly Armor
- 5" truss roof rafters
- R-10 sidewall construction
For Your Safety
- Smoke alarm
- Fire extinguisher
- Breakaway switch (battery hook-up required)
- Dead-bolt lock on entry door
- Liquid propane (LP) gas detector
- Fire escape windows
Destination Package
- Detachable Hitch
- 19 Cubic FT Stainless Refrigerator (12V)
- 3.7 Free Standing Range with 4 Burners
- Two 15,000BTU Air Conditioners
- 60,000BTU On Demand Water Heater
- High Efficiency Radiant Foil (Roof and Floor)
- Ceiling Paddle Fan (Living and Bedroom where available)
- Heated and Enclosed Holding Tanks (12V pads)
Extended Stay Package
- MORryde Steps with Strut (wherever available)
- Washer and Dryer Prep
- King Wi-Fi Extender System and Olypmus Antenna
- Underbelly Armor
- Soft Close Residential Drawers & Cabinets Throughout
- 50 " Flat Screen Television
- Full Coach Water Filter System
- Power Fan in Bathrooms and Kitchen
- Solid Surface Countertops
- Stainless Apron Sink with Strainer
- Commercial Style Kitchen Faucet
- 30" Over-the-Range Stainless Microwave
- Countertop Extension
- Designer Backsplash

































